Photovoltaic panels integrated with facadedesign
The 24 modules of glass-glass poly-crystalline photovoltaic panels have the capacity to produce electrical energy to power diverse uses in the building.
Metropoli was born in 1987 with the objective of working in cities and territories to globally contribute to the acceleration of their economic development, competitiveness, life quality, and sustainability. Our projects integrate two essential components “urban intelligence” and “digital technology”.
Metropoli has collaborated with many different cities in the world applying its philosophy of “Intelligent Territories”. The application of its philosophy enables cities and territories to generate a special magnetism and develop initiatives and projects of big impact. Our work is developed through 3 primary synergistic instruments in relation to developing cities and territories:
Knowledge Creation and Sharing
New Ideas, New Projects
From Ideas to Reality

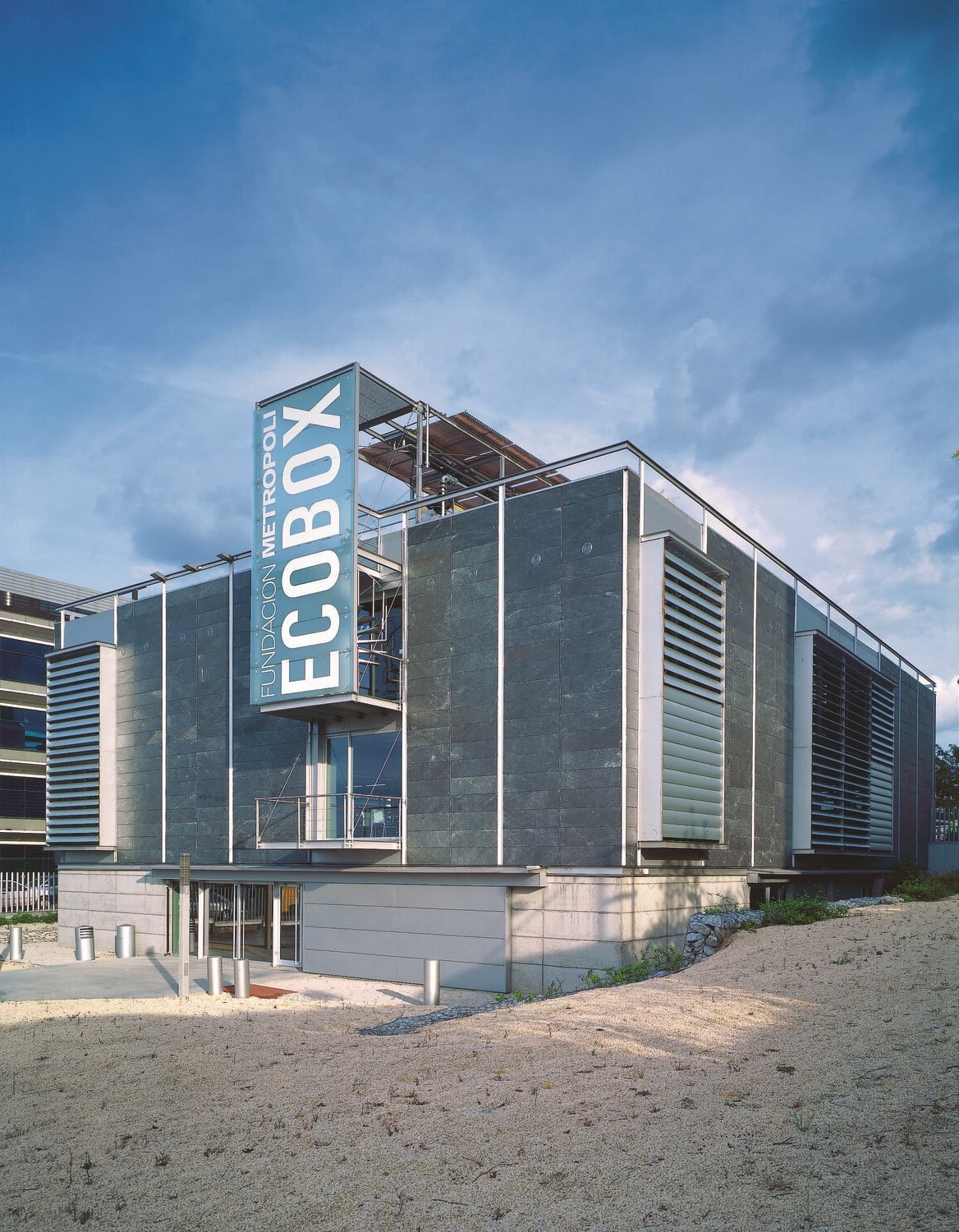
Metropoli’s building was conceived with two basic criteria: the creation of a place for innovation and creativity, and the commitment to bioclimatic principles. The design of the building was inspired by architectural concepts of sustainability, and incorporates advanced bioclimatic facilities and construction systems.
The objective of the experimental Ecobox was to create an innovative building that promotes the connection between man and nature.
The building takes into account the criteria of energy efficiency, renewable energies and sustainable construction methods.
The philosophy of Ecobox is in line with the overall philosophy of Metropoli: a commitment towards creativity and the construction of a sustainable future for us, our cities and our small planet.
Siemens has designed an intelligent Building Management System that monitors previous demand, external thermal conditions, and the solar energy accumulated in the water tanks located on the roof. The system is designed to make necessary adjustments to optimize comfort levels and to minimize the use of non-renewable fossil fuels.
The building is ventilated by introducing outside air that has been naturally warmed or cooled by thermal exchange below ground. During the summer, when the air in the upper part of the atrium heats up, the atrium windows open automatically. This generates a stack effect that helps maintain thermal comfort and the overall ventilation of the building.
From the cylindrical air intakes located in the exterior, the outside air passes through the serpentine ducts located underneath the building. Here, the outside air exchanges thermal energy with the building’s main thermal storage mass whose temperature is naturally maintained at a constant 15ºC throughout the year. During the summer months, this naturally-cooled air is introduced via one set of ventilation ducts (blue system) to ‘recharge’ the thermal storage material (gravel) within the walls. Another set of ventilation ducts (green system) introduces the naturally treated air into the building spaces at a comfortable temperature all year round.
Are located underneath the building, within the walls and on the roof. The thermal storage materials (gravel and crushed stone) help to maintain optimal comfort conditions by absorbing thermal energy – heat or cold depending on the season – and releasing it slowly to the internal spaces.
The cold water produced by the vapour absorption chillers and stored in two large tanks is circulated at the roof and ceilings of the different zones of the building. The water temperature is not allowed to fall below the dew-point in order to avoid condensation. A set of ceiling fans, powered by photovoltaic energy, helps to spread the cooler air and improve the thermal comfort during the summer.
The traditional system of radiant oors using tubes buried under the oor screed ensures an even temperature distribution in the entire building. The same set of tubes that are used to warm the building in the winter is used for cooling in the summer with the cold water generated by the vapour absorption chiller. The oors and the ceilings are activated in the winter and summer respectively in order to optimize the circulation of air within the building.
72 m² of the high-tech Vitosol 200 vacuum tube solar collectors are installed on the roof of the building. These solar collectors heat water that is stored in large well-insulated tanks of 6000-litre capacity. In the summer months, the vapour absorption chiller uses the latent energy from the water heated by the solar collectors to
generate cold water. Thus, the solar panels continue working throughout the year.
Siemens has designed an intelligent Building Management System that monitors previous demand, external thermal conditions, and the solar energy accumulated in the water tanks located on the roof. The system is designed to make necessary adjustments to optimize comfort levels and to minimize the use of non-renewable fossil fuels.
Light is a central theme of the building. The skylights over the atrium, which also function as sun scoops, allow filtered light to enter the heart of the building and to illuminate the different work spaces. The different bioclimatic elements of the façade also act as light filters and as these can be individually adjusted, they permit a wide variety of lighting conditions.
The building reinterpreted several bioclimatic solutions of traditional architecture, especially those related to thermal inertia, building orientation, ventilation system, and cooling systems. These are integrated with the latest energy-saving technologies and the use of alternative energies.
The building is a simple geometric form with a modular layout that permits different spatial arrangements and uses. The concept arises from the conviction that innovation occurs at the intersection of different disciplines and the confluence of distinct ideas. The common areas and the fusion spaces are the architectonic response to this criterion.
Light is a central theme of the building. The skylights over the atrium, which also function as sun scoops, allow filtered light to enter the heart of the building and to illuminate the different work spaces. The different bioclimatic elements of the façade also act as light filters and as these can be individually adjusted, they permit a wide variety of lighting conditions.
Founder and Honorary President of Fundación Metrópoli. PhD in City and Regional Planning. Degrees in Architecture, Economics, and Sociology. Former President of ISOCARP. Fellow + Trustee of the Eisenhower Fellowships. Member of the Jury “Lee Kuan Yew World City Prize”. Honorary Consul of Singapore in Madrid. His ideas and projects have been disseminated in the five continents, promoting strategic values of cities. His projects have been awarded prizes by The United Nations, The European Union, The European Council of Spatial Planners, Architects´ Associations, Entrepreneurial Associations, Cities, and National Governments. Advisor for more than 15 years to the Government of Singapore, as well as of various cities around the world.
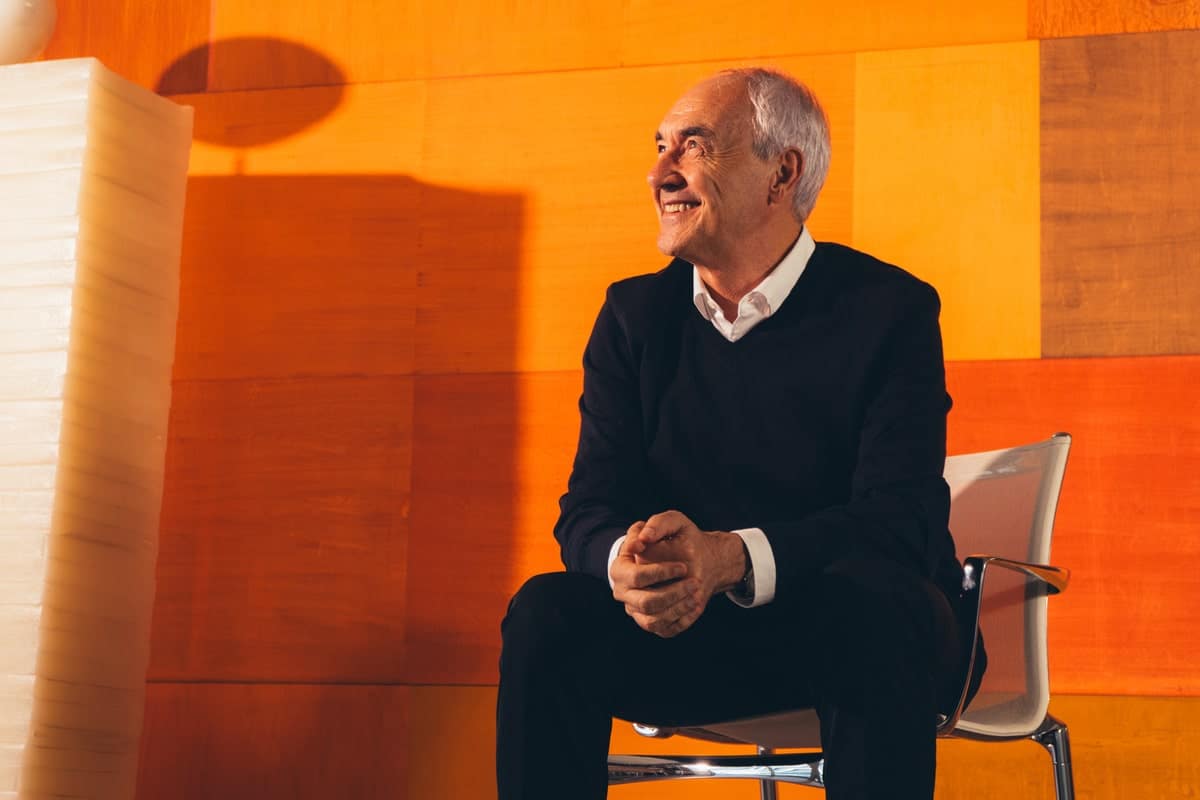
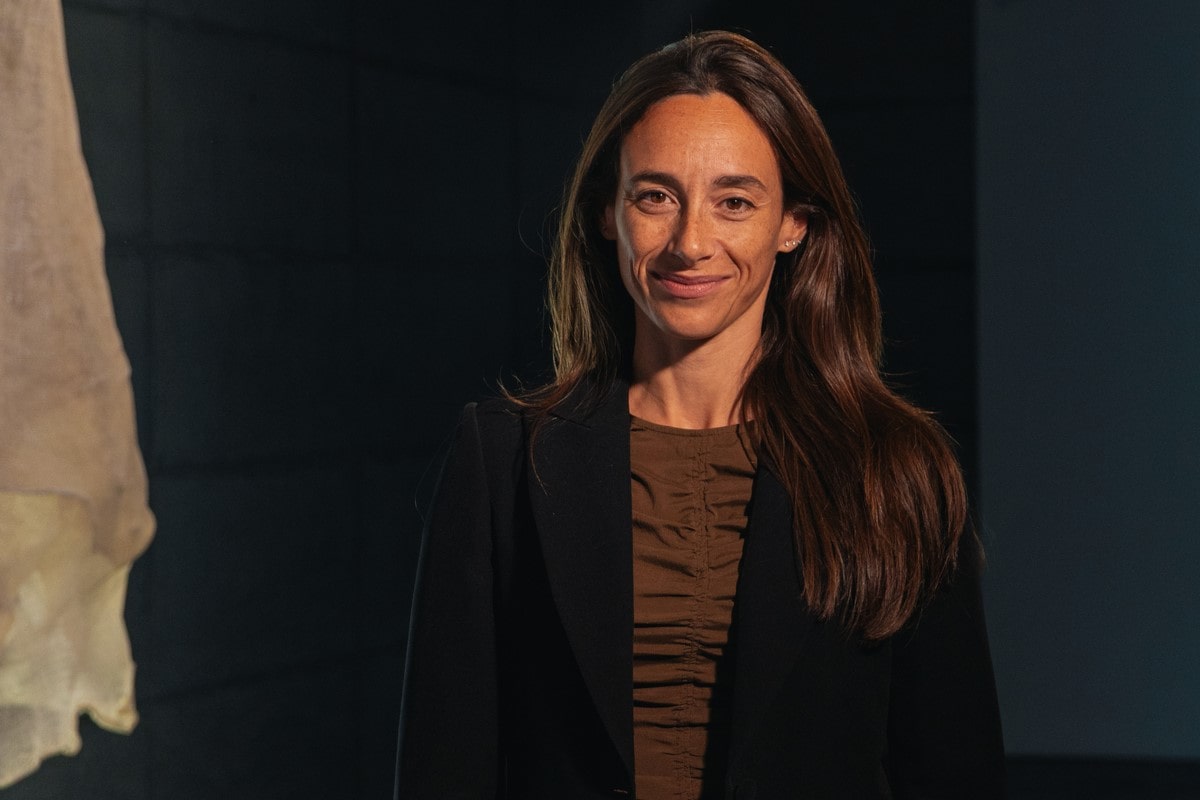
Naiara Vegara, PhD Cum Laude from the University of Navarra and ARB Part III Architect, studied at the Architectural Association School of Architecture in London. She is the Vice President of Metropoli. A Fellow of Advance HE, she has been the Programme Head of the Architectural Association Semester Programme since 2012. Her research tackles contemporary urban challenges with projects in Bilbao, Benidorm, Moscow, London, Cartagena, and Monaco. Additionally, Naiara has taught as a Design Tutor in the MA-MARCH Housing & Urbanism program and directed the AA Visiting School’s “Streetware” program, which was foundational for her PhD on retrofitting historic cores into cultural and creative districts in Southeast Asia. This research, in collaboration with Khazanah National, Think City, and Metropoli Foundation, explores integrating local culture with high-tech/low-tech design strategies for urban regeneration. She has lectured at various prestigious institutions, including Notre Dame University in Beirut, PENN Scandinavia, the Danish Academy of Fine Arts, Azerbaijan University of Construction and Architecture, and Sheffield University. Naiara has also served as a Visiting Critic for juries at the AA, Bartlett, and UAL.
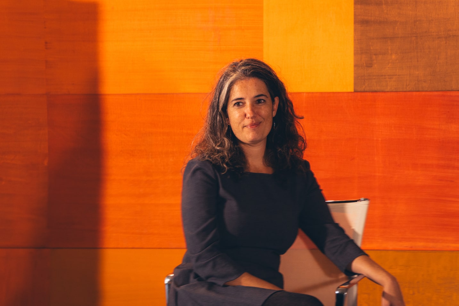
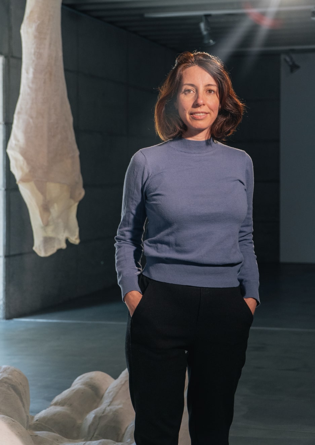
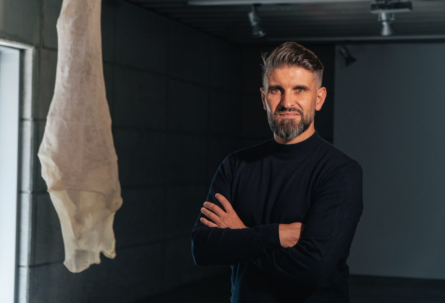
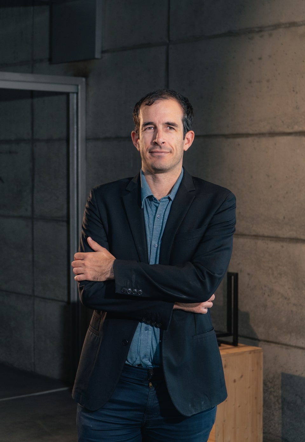
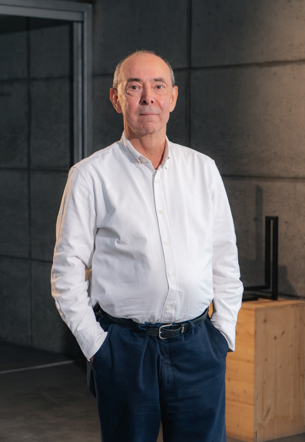
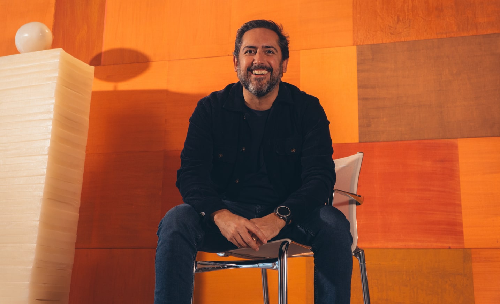
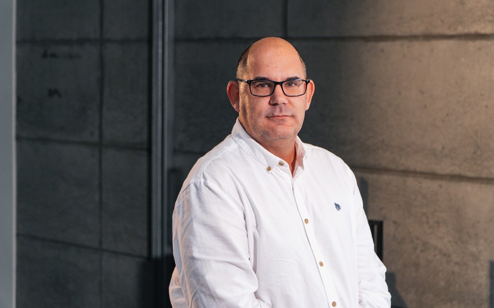
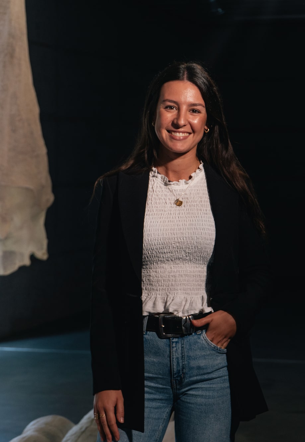
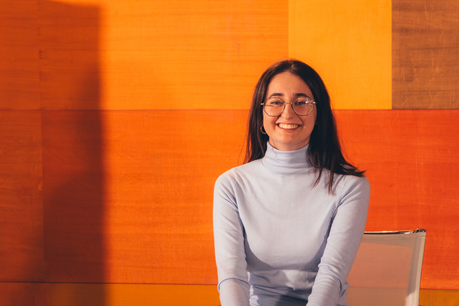
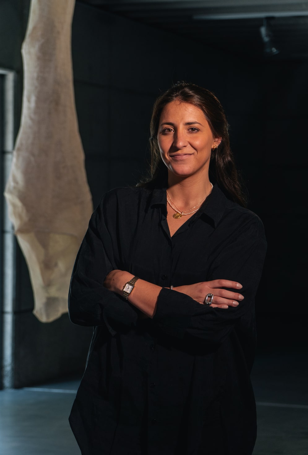
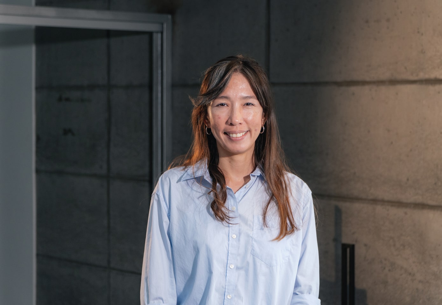
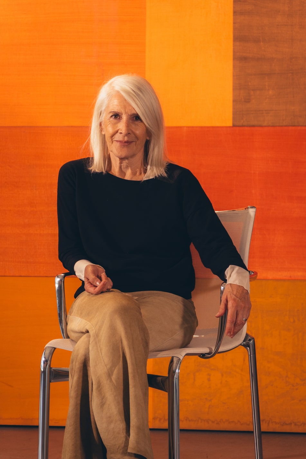
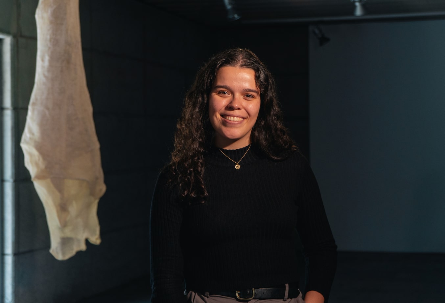
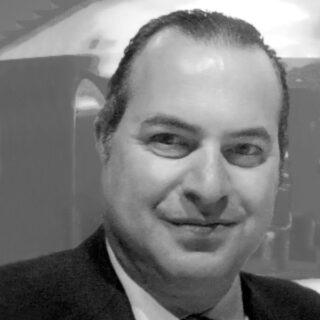
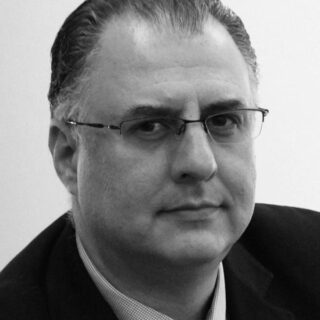
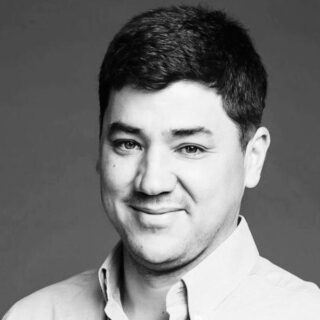
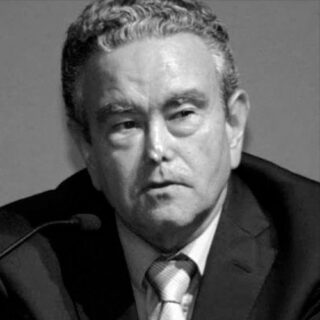
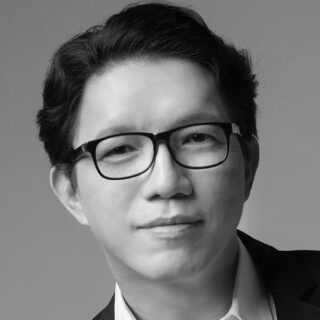
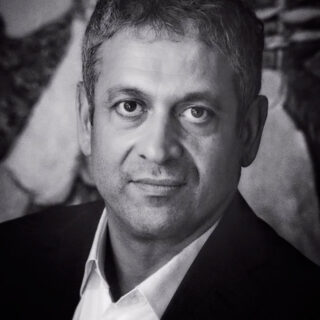

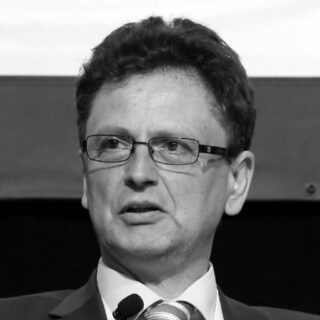

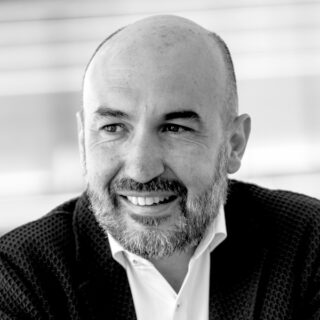
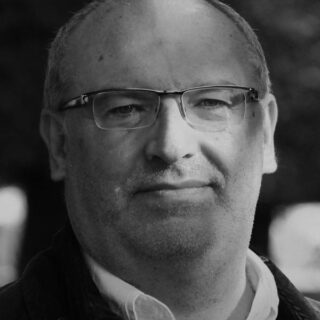
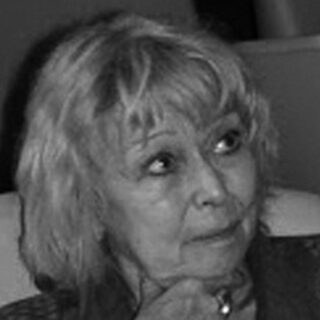
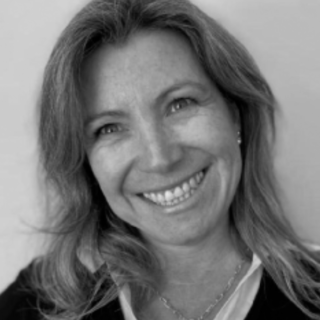
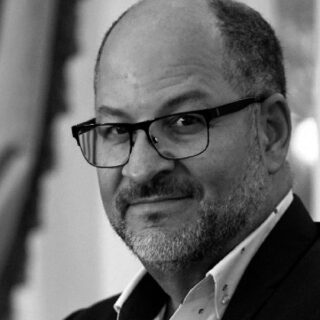
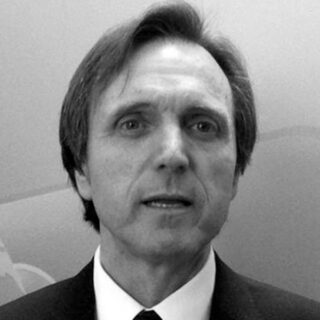
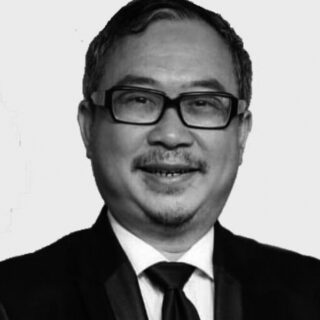
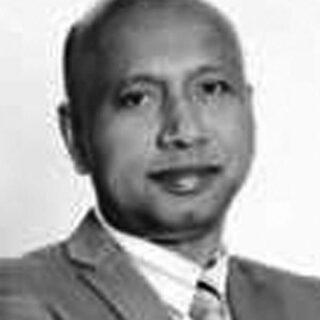

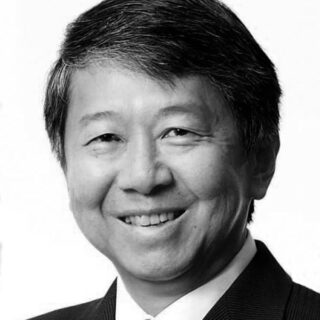










































Adding {{itemName}} to cart
Added {{itemName}} to cart